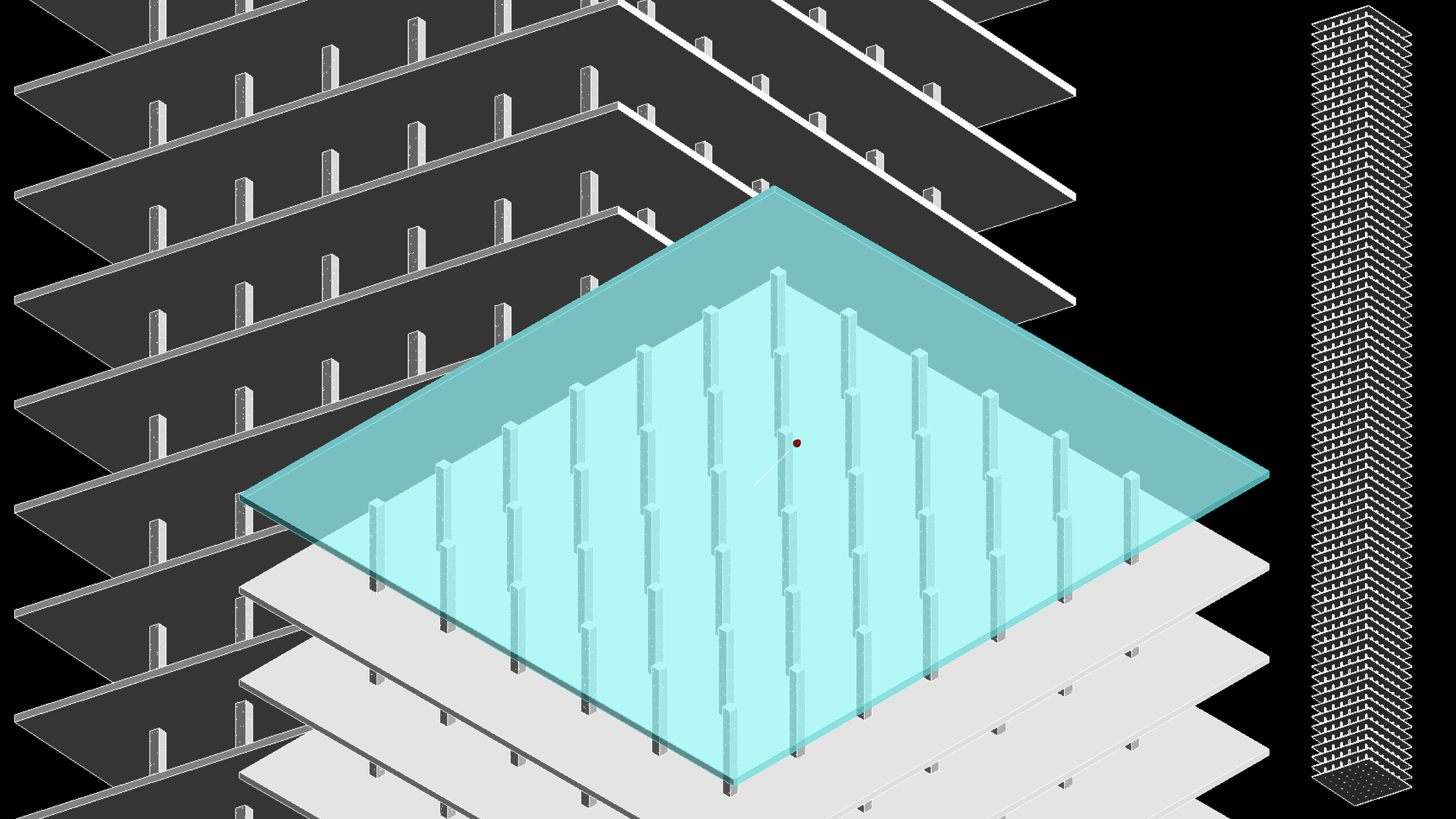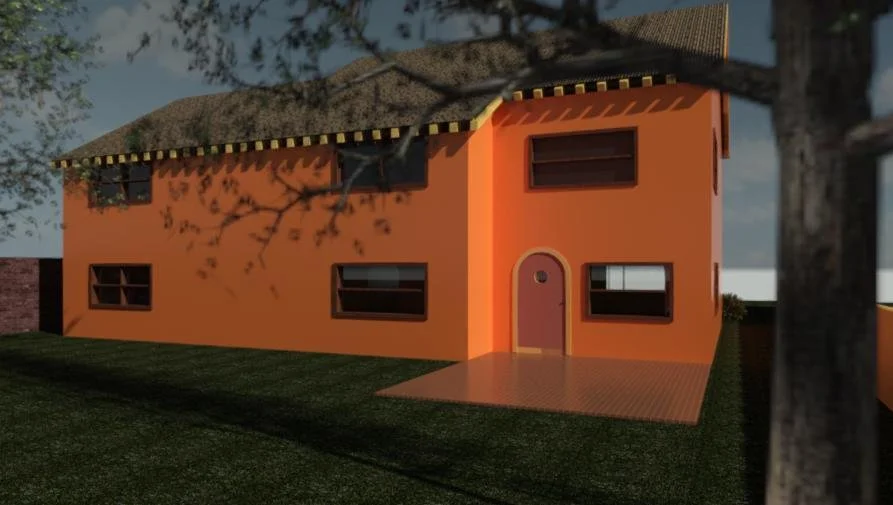Revit Downloads
Concrete Building
BIM Model
Revit BIM Model, Revit Structural Families
Basic Concrete Building with Floors and Columns for Grasshopper Testing and Tutorials
Layher Scaffolding Components - Parametric Families & Grasshopper Scripts
Revit Families
Layher Scaffolding Components.
Layher officially offer Revit files of their components but they are expensive and are a hassle to find and order.
Here you can download DenariAnalytics’ unofficial Layher scaffolding files for free.
These files are a work in progress and currently offer parametric standards (vertical scaffold) and ledgers (horizontal scaffold).
Grasshopper Scripts Coming Soon
The Simpson’s House - 742 Evergreen Terrace, Springfield, USA
BIM Model & Revit Families
Revit BIM Model, Revit Architectural Families, AutoCAD .dwg floor plan views
Structural Model Coming Soon
Concrete Beam: Variable Cross Section - Family
Revit Family and Creation Tutorial
Custom Concrete Beam Family Files and Tutorial
Steel Connections - Parametric Families
Revit Families and Creation & Usage Tutorials
Connection Plates, Bolts, etc.




